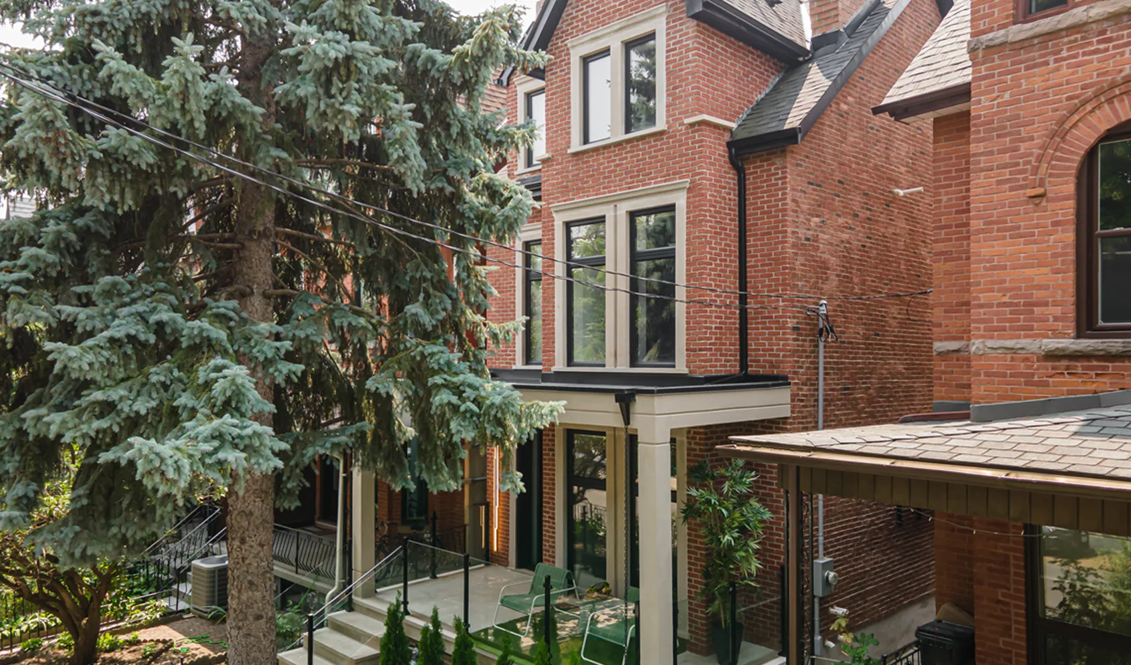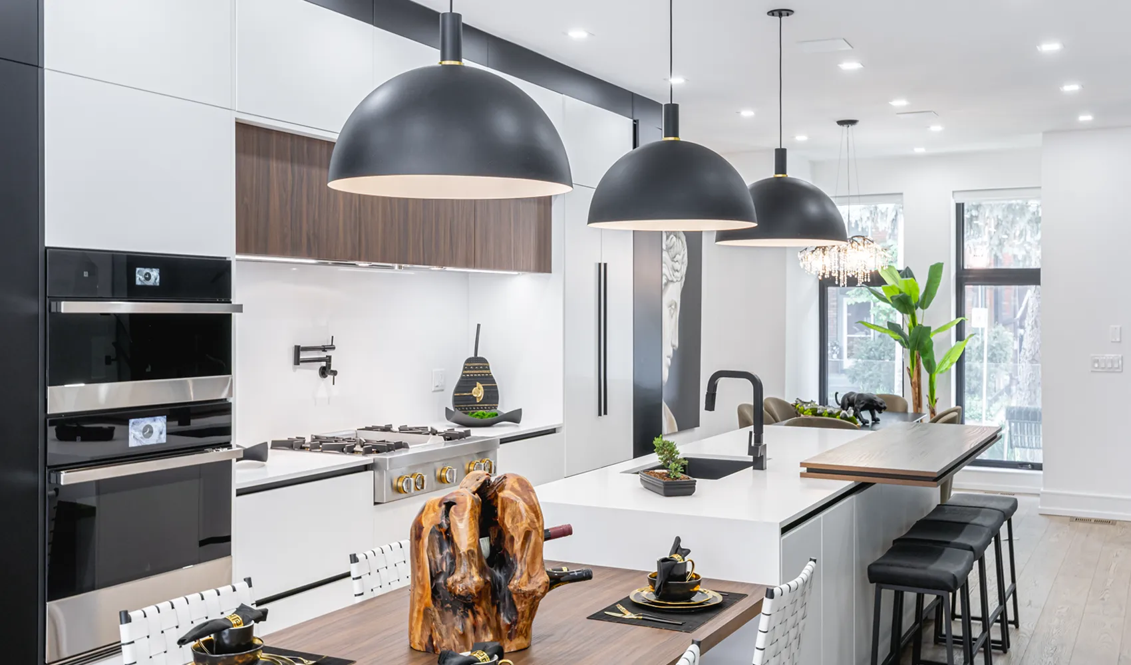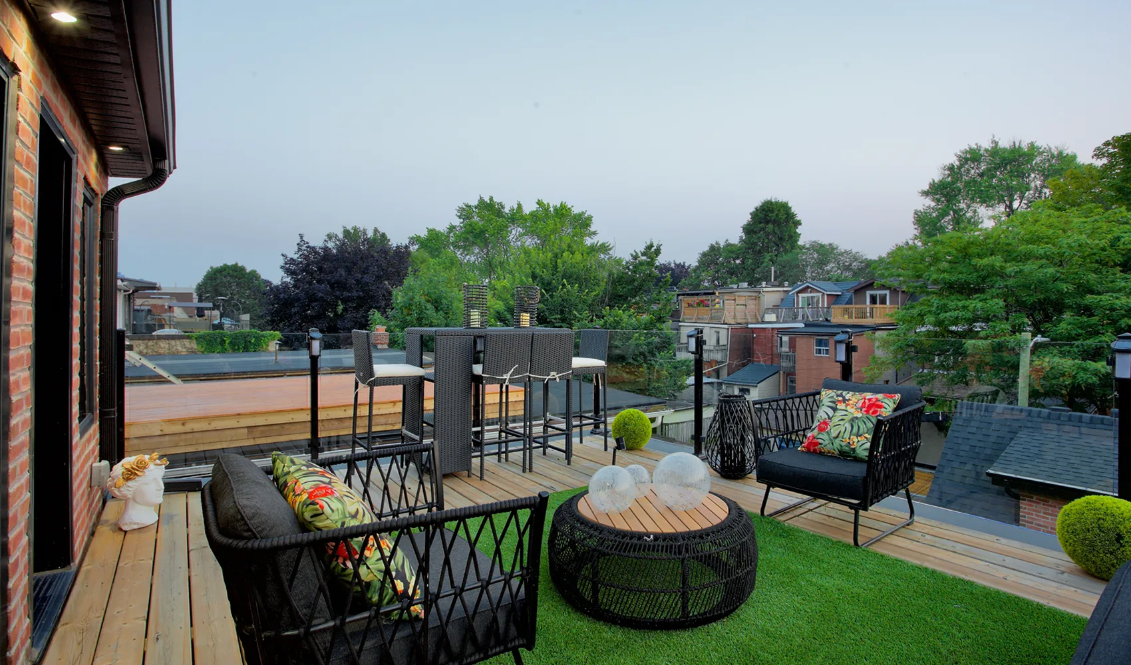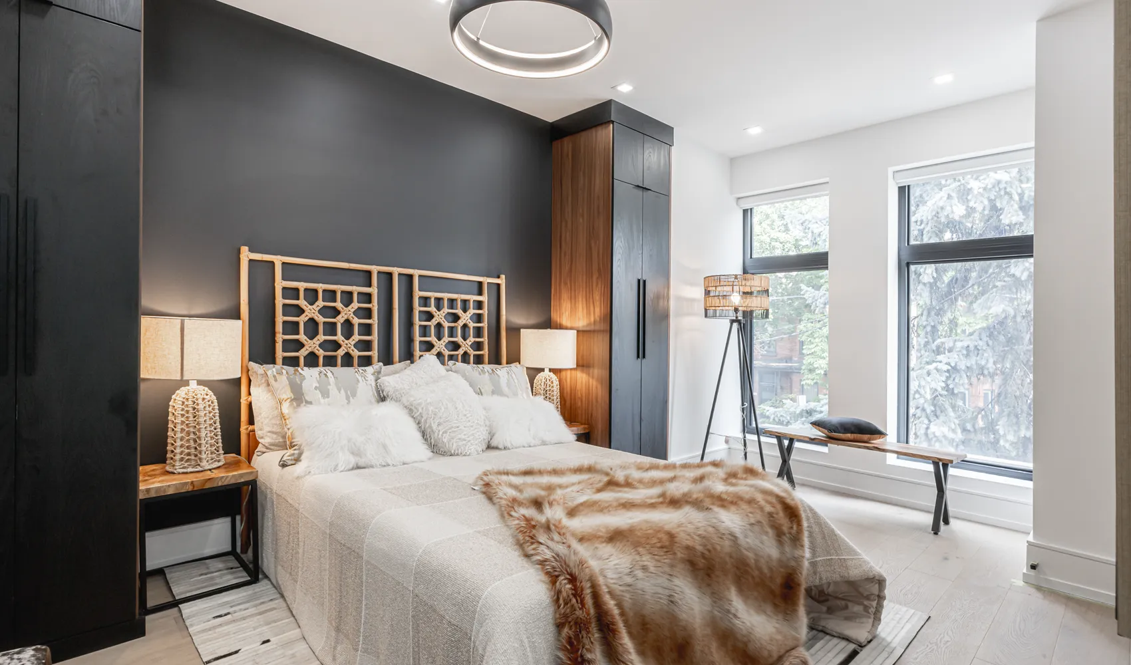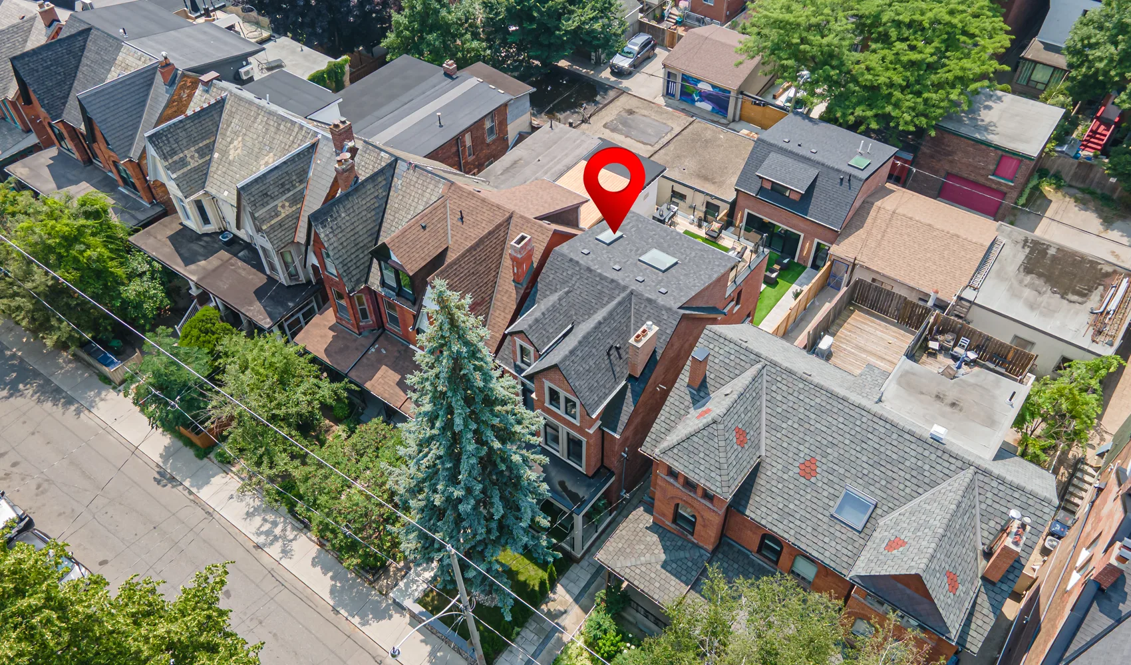About
An Icon Reborn — Victorian Masterpiece In Downtown Toronto
Welcome To This Victorian Masterpiece, Meticulously Reimagined And Completely Rebuilt From The Ground Up. While Preserving Its Original Charm And Character, This Residence Seamlessly Blends Historic Elegance With Masterful Craftsmanship And Bespoke Luxury Finishes. Every Detail Has Been Thoughtfully Curated To Deliver An Extraordinary And Timeless Living Experience.
A True Standout In The Heart Of Downtown Toronto, This Remarkable Residence Exudes Prestige — A Rare Blend Of Sophistication, Scale, And Presence In An Iconic, Ultra-Convenient Location. Just A Short Stroll To The Vibrant Shops And Restaurants Of Yorkville, The University Of Toronto, And Moments From World-Renowned Landmarks Including Casa Loma, The Royal Ontario Museum, The Art Gallery Of Ontario, Exhibition Place, And The CN Tower — This Is The Perfect Home For The Modern Urban Family Seeking Both Culture And Convenience.
Discover Elevated Living In Downtown Toronto… Where You Don’t Just Get One Home — You Get Two
Showcasing Brand-New Brick Throughout, Complemented By Elegant Indiana Limestone, The Home Exudes Timeless Elegance. Every Detail — From The New Roof And Windows, To The Doors, Framing, Insulation, Drywall, Plumbing, And Electrical — Has Been Thoughtfully Rebuilt For Lasting Quality.
For Year-Round Comfort And Energy Efficiency, The Home Is Equipped With A High-Performance Double HVAC System, Radiant Heated Floors Lower Level And All The Bathrooms.
Elegant Interiors Designed For Modern Living
Step Into The Grand Entrance Hall, Where A Striking Open-Concept Design And Floating Glass Staircase Welcome You, Setting The Tone For The Elegant Living Spaces That Lie Beyond.
The Family Room Is A Statement In Modern Comfort, Boasting Soaring Ceilings, Rich Wood Floors, Designer Chandelier And A Sleek Gas Fireplace Accented By Italian-Imported Modern Cabinetry — Perfectly Balancing Warmth And Contemporary Flair.
At The Heart Of The Home Lies The Chef-Inspired Kitchen — A True Showpiece. A Dramatic Stone Waterfall Island Commands Attention, Surrounded By Top-Tier Industrial-Grade Appliances, Island Designer Chandeliers And Extensive Italian-Imported Custom Cabinetry. The Adjacent Eat-In Area Provides Tranquil Views Of The Private Backyard Oasis, While The Family Room,Adorned With Bespoke Millwork Offers The Perfect Setting For Everyday Living.
Designed For Formal Entertaining, The Dining Room Exudes Sophistication With Floor-To-Ceiling Picture Windows And A Stunning Statement Chandelier — Creating An Elegant Space Perfect For Hosting Unforgettable Gatherings.
An Alluring Modern Powder Room — Thoughtfully Designed For Both Privacy And Convenience — Gracefully Completes The Floorplan.
Serene Upper-Level Retreats
A Striking Skylight Staircase Guides You To The Serene Upper Level, Where The Primary Suite Serves As A Luxurious Retreat. It Features A Generous Walk-In Dressing Room With Custom California Closets, Modern Skylight, Designer Chandeliers And A Spa-Inspired Ensuite Adorned With Elegant Finishes, Including An Oversized Shower, Double Custom Vanity, A Freestanding Soaking Tub And Marvelous Chandeliers. This Private Sanctuary Offers An Expansive Bath Designed For Ultimate Relaxation. Step Outside Onto A Private Patio With Magnificent Views Of The CN Tower And Downtown Skyline — To Unwind And Take In Breathtaking Scenery.
Equally Delightful, The Second Bedroom Features Its Own Private Ensuite And California Closets, While The Third And Fourth Bedrooms Share A Well-Appointed Four-Piece Bathroom. Both Of These Bedrooms Also Offer Walk-In California Closets — Perfect For Family Living.
Second Floor Laundry
Convenience that elevates your lifestyle.
Lower Level Designed For Leisure & Wellness
The Lower Level Is Thoughtfully Designed With Leisure And Wellness In Mind. Enjoy The Comfort Of Heated Floors Throughout, A Serene Yoga Room, Spacious Laundry Room With Built-in Cabinetry For Added Storage And Convenience, A Sleek Modern Bathroom, A Custom Wet Bar With Italian-Imported Modern Cabinetry And A Spacious Guest Bedroom — Ideal For Hosting Visitors Or Serving As A Nanny’s Quarters. A Convenient Walkout Leads Directly To The Backyard Oasis, Seamlessly Blending Indoor Comfort With Outdoor Tranquility.
Bonus: Fully Detached Laneway House
A Fully Separate Laneway House Completes This Exceptional Property — Featuring A Private Bedroom, Italian-Imported Modern Kitchen With High-End Appliances, A Stylish Bathroom, And Rough-Ins For A Washer And Dryer. This Versatile Space Is Perfect As A Guest Suite, Home Office, Creative Studio, Or A Private Retreat For A Growing Teen.
The Property Also Includes A Spacious Double-Car Garage With EV Outlet-Ready, Offering Both Convenience And Future-Forward Functionality.
A True Haven Of Refined Living
This Isn’t Just A Home — It’s A Lifestyle. A Rare Blend Of Elegance, Comfort, And Style, This Home Is Crafted For Those Who Appreciate Life At Its Finest. Set On The Most Exclusive Spot On The Street, The Property Is A Seamless Fusion Of Pastoral Beauty And Urban Elegance. Expansive Interiors And Serene Outdoor Settings Come Together To Create A Timeless Retreat Where Luxury And Tranquility Meet.
Two Homes. One Unbeatable Price. Welcome To Your Next Chapter.
Highlights & Upgrades
Showcasing An Expansive Three-Storey Extension
This Home Offers The Grandeur Of Forest Hill Living In A Prime Downtown Location.
Boasting Full Underpinning And A Poured Concrete Foundation Reinforced With Double Rebars
The Added Height Allows For A Seamless Walkout To The Serene Backyard. Engineered For Longevity And Performance, Key Upgrades Include A Backflow Valve, Sump Pump, And Entirely New Sewer And Drain Systems. The Home Has Been Meticulously Rebuilt From The Ground Up, With All-New Framing, Insulation, Drywall, Plumbing, Electrical, And A 200-Amp Panel.
Wrapped In Classic Victorian Brick And Accented With Elegant Indiana Limestone
The Exterior Exudes Timeless Sophistication. Every Element — From The Roof, Windows, And Doors To The Mechanical Systems And Interior Finishes — Has Been Thoughtfully Curated And Expertly Executed To Ensure Enduring Quality And Modern Comfort.
For Year-Round Comfort And Energy Efficiency
The Home Is Equipped With A High-Performance Dual Hvac System, Radiant Heated Floors On The Lower Level And In All Bathrooms, Modern Led Pot Lights, And Designer Chandeliers — Blending Historic Charm With Contemporary Luxury.
This Is Truly A One-Of-A-Kind Masterpiece — Your Perfect Sanctuary In The Heart Of The City.
Bonus Feature: Laneway Suite
As A Bonus, A Completely Separate Laneway Suite Has Been Built From The Ground Up — Showcasing Classic Victorian Brickwork. This Fully Self-Contained Space Features Brand-New Mechanicals With Separate Furnace, Air Conditioner, Electrical With 100 – Amp Panel, Instant Hot Water Tank,And Refined Interior Finishes. Versatile In Function, It Serves Beautifully As A Guest Suite, Home Office, Creative Studio, Workspace, Or Private Retreat For Teens.
Video
Gallery
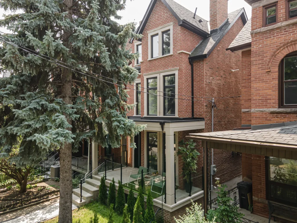
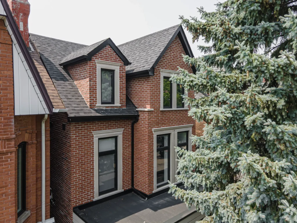
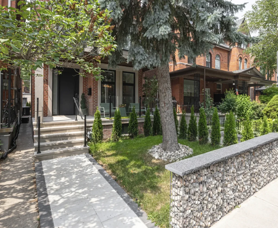
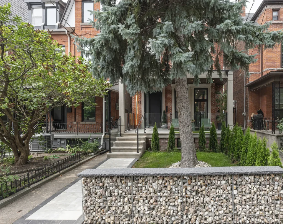
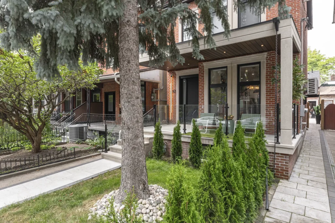
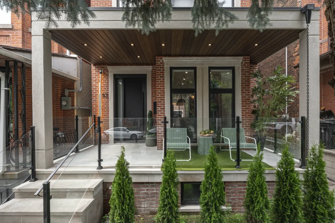
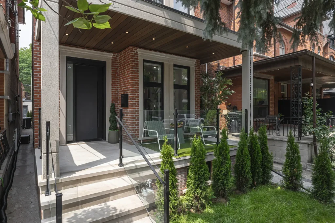
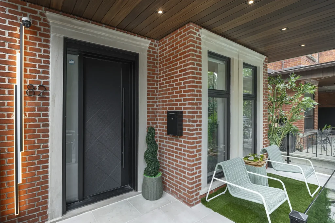
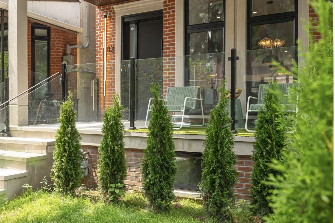
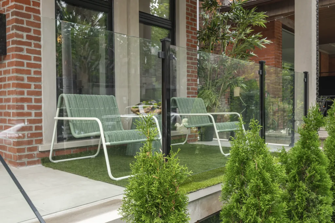
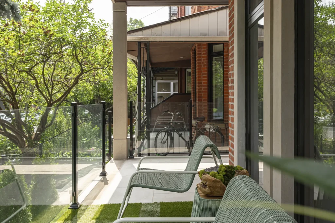
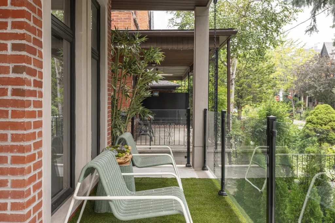
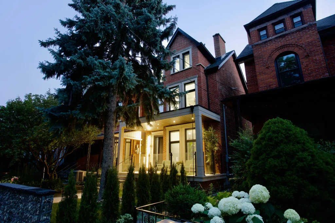
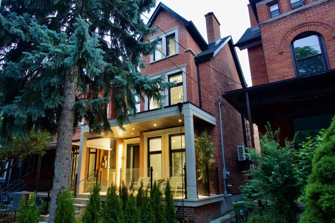
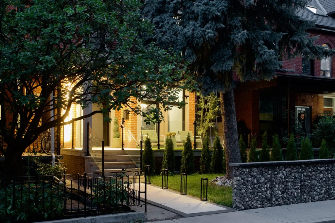
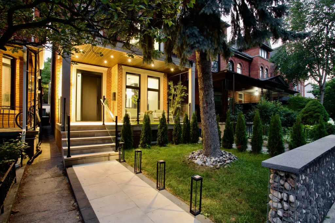
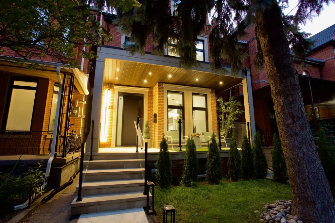
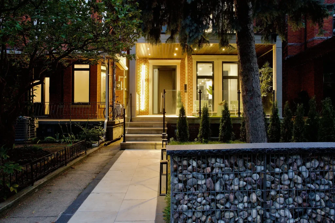

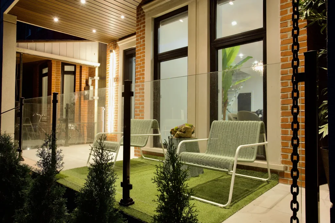

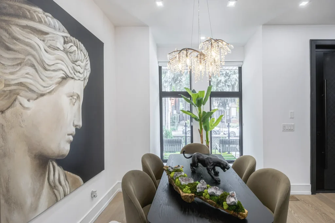
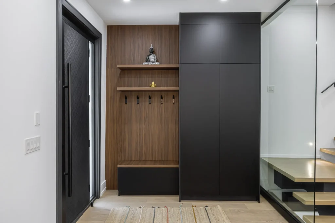
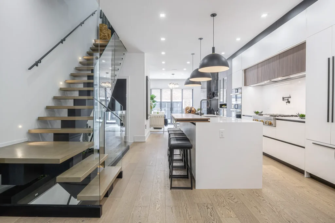
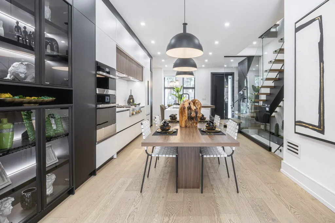
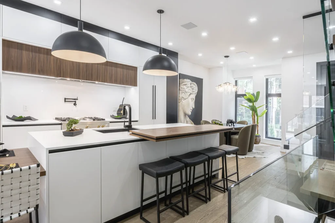
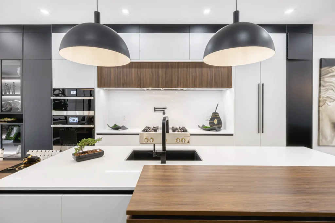
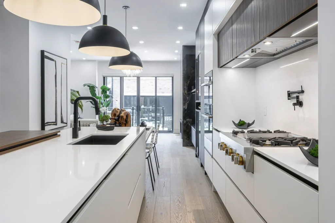
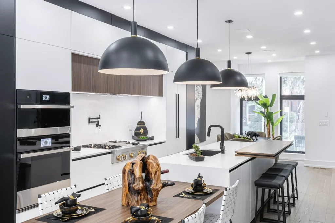
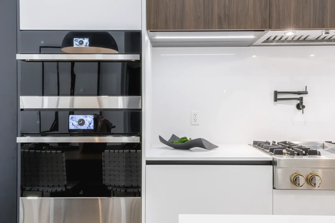
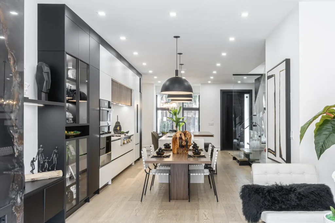
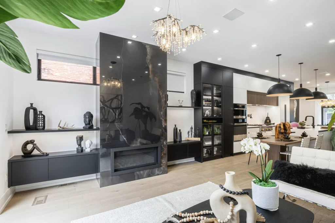
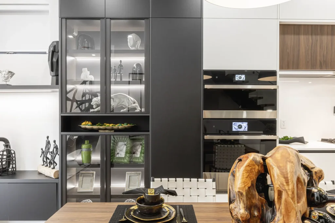
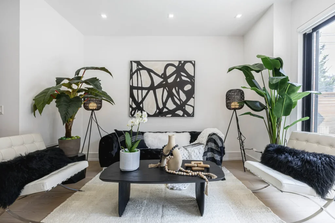
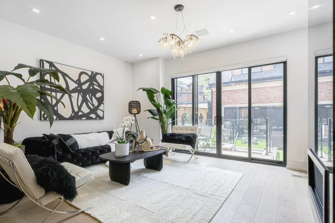

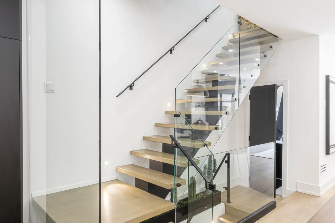
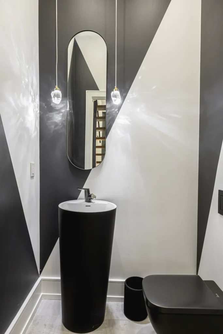
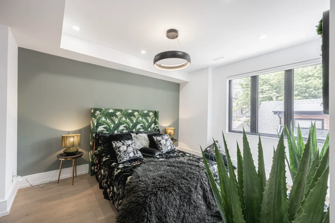
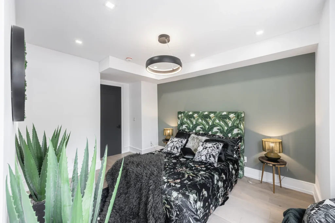
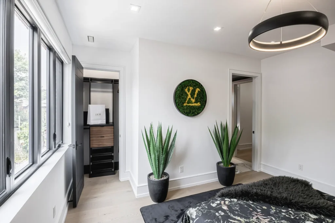
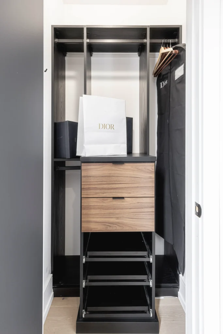
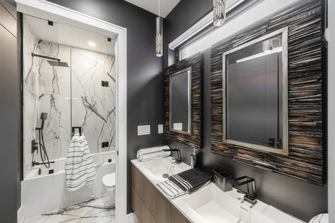
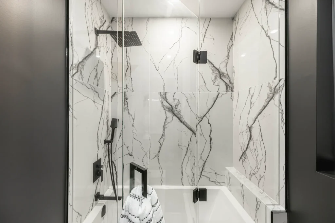
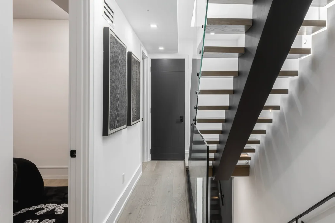
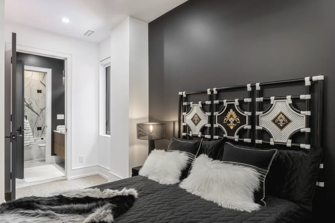
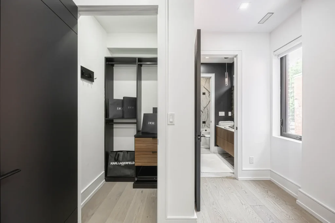
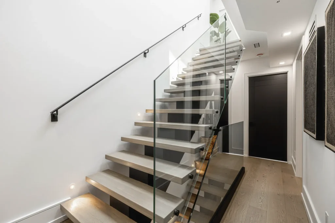
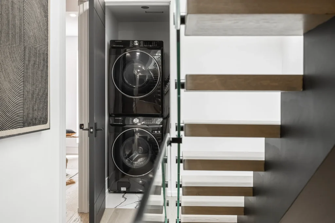
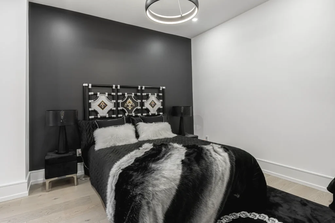
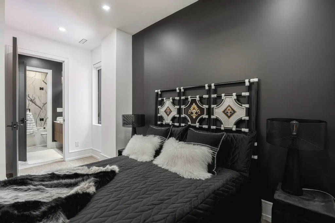
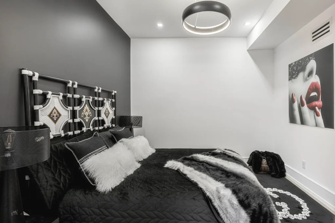
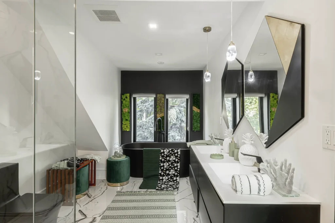
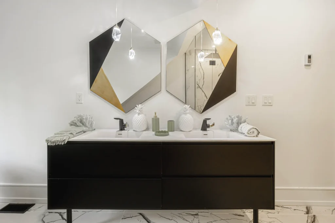

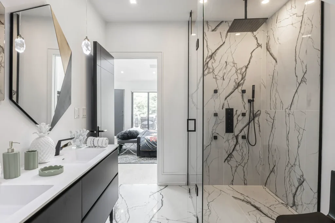
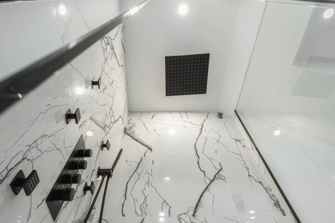
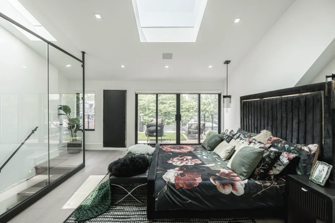
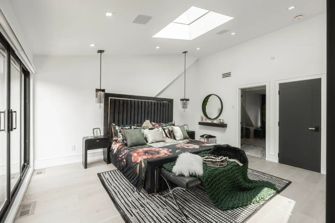
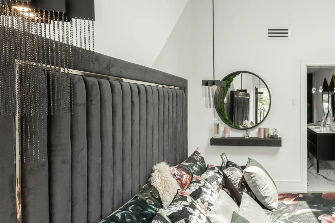
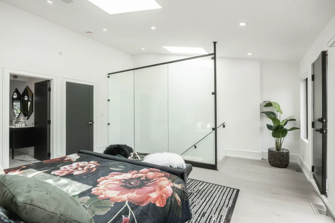

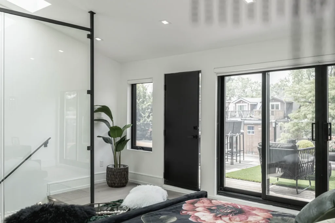
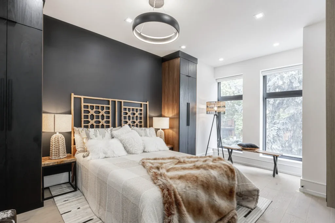
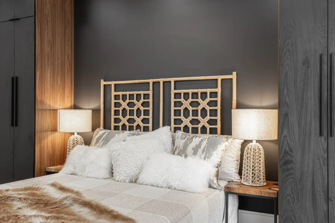
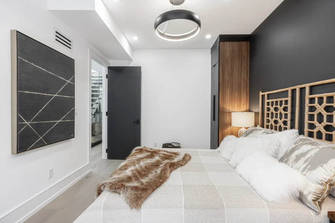
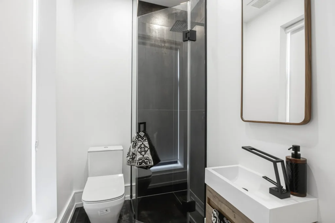
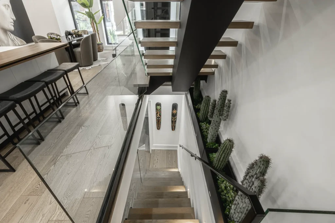
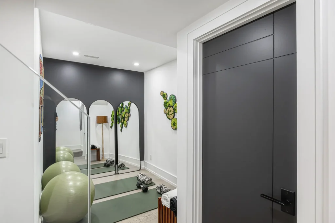
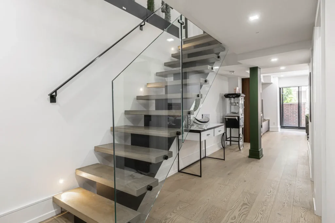
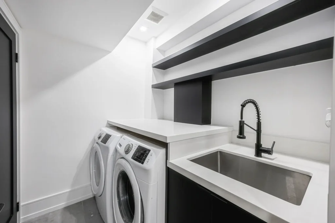
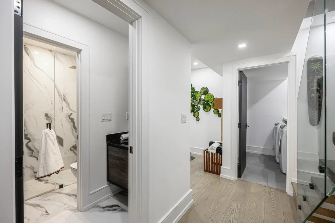
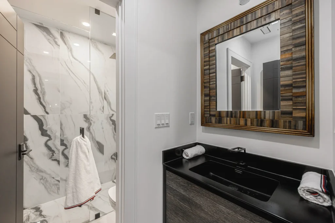
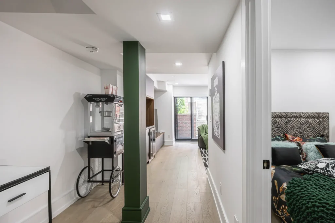

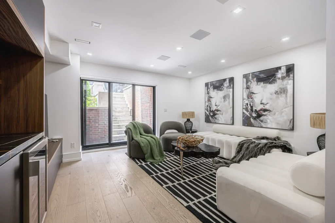
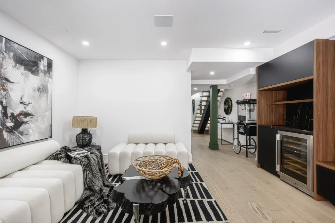
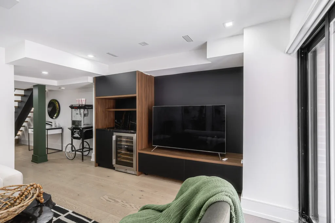
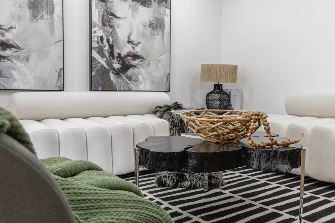
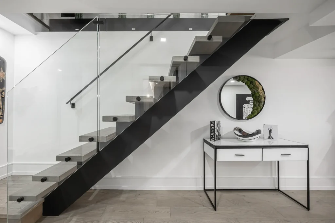
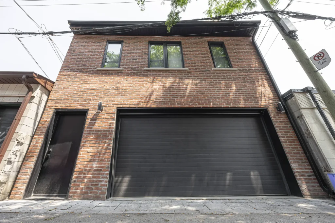
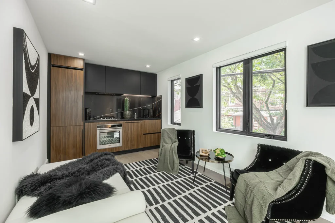
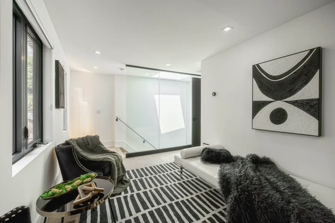
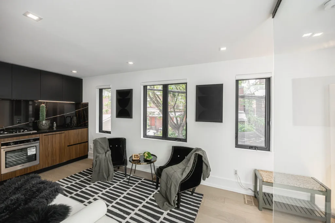
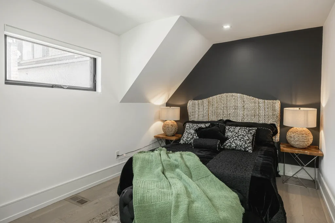
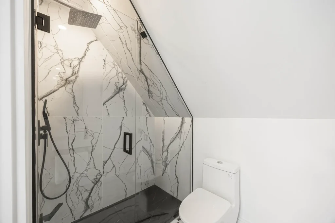
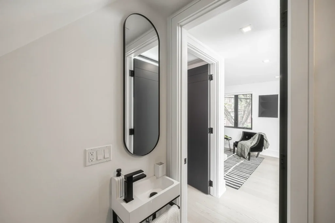
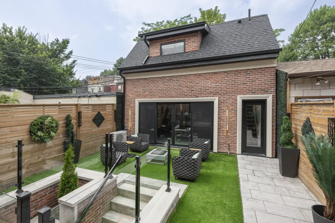
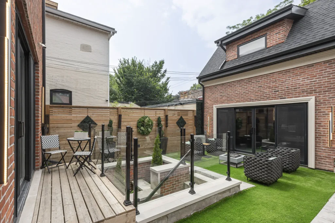
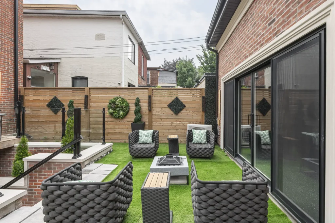

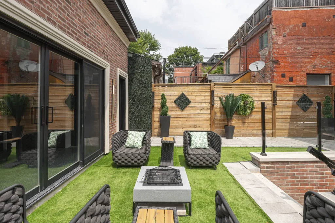
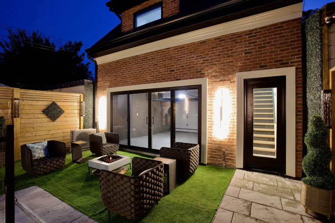
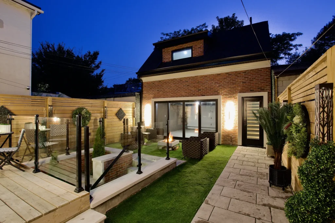
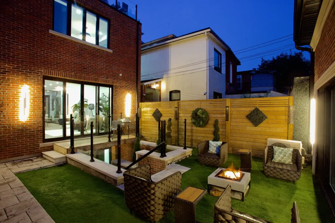
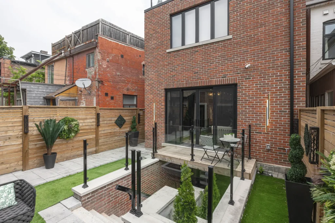
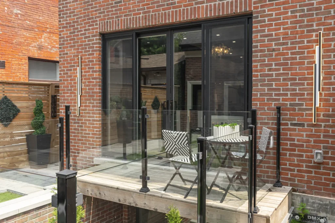
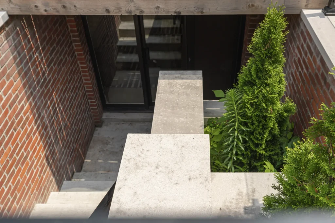
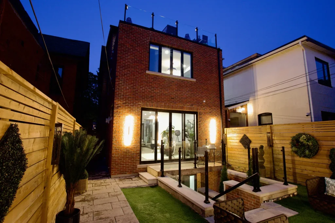
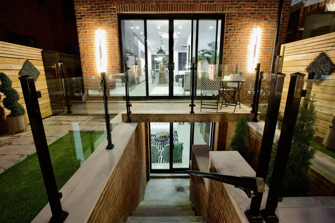
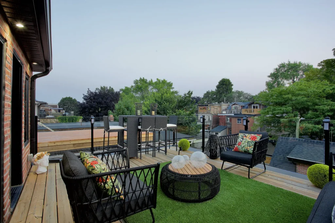

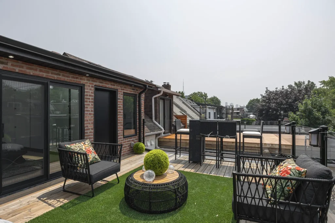
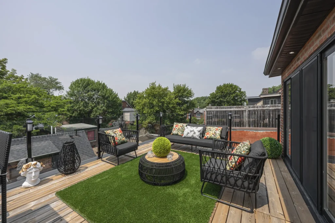
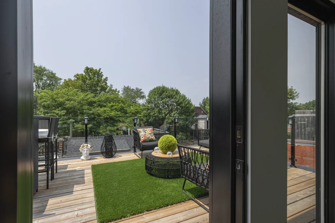
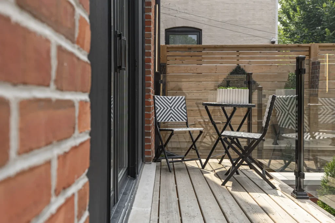
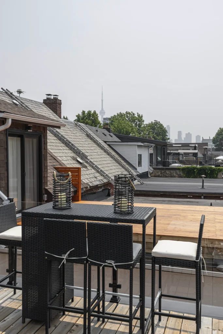
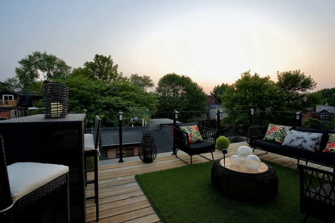
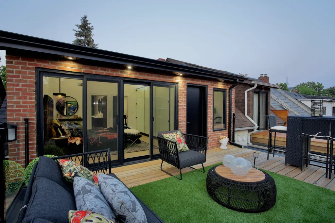
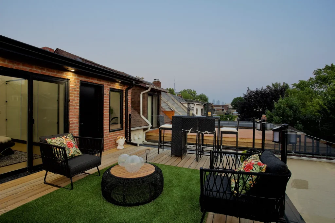
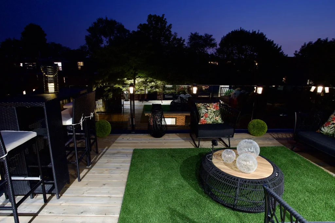
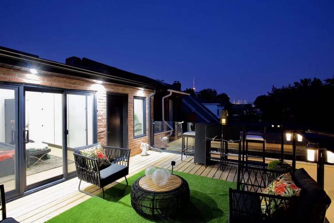
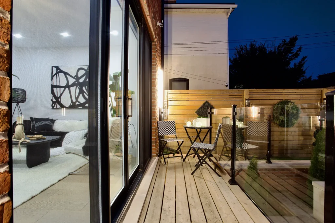
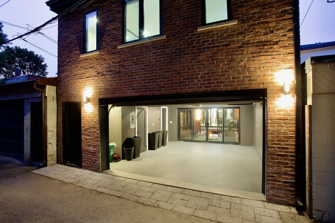
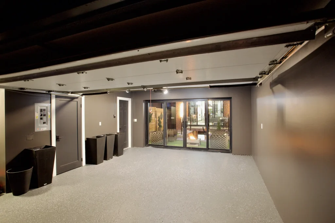
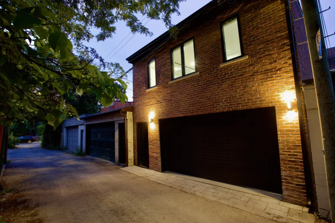
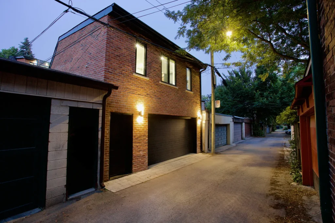
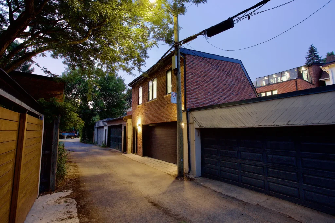
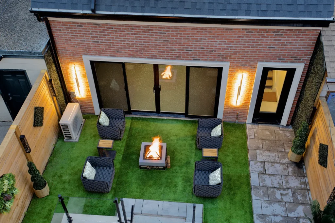
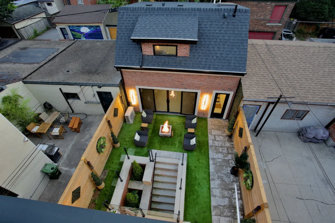
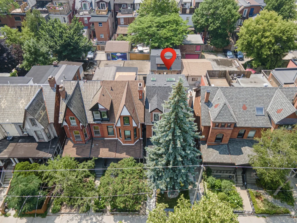
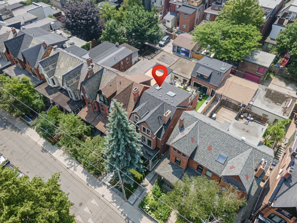
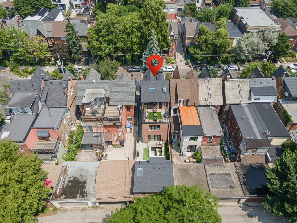
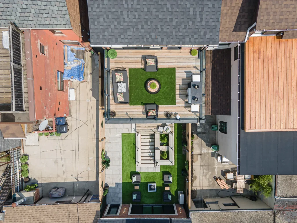
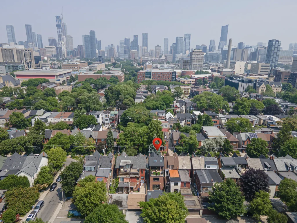
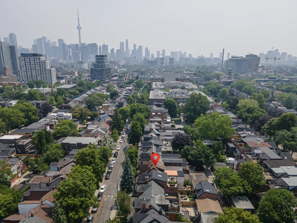
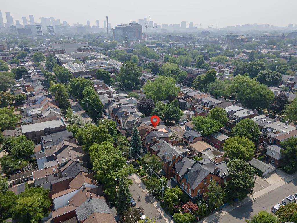
Location
The Neighbourhood
South Annex / Harbord Village
The South Annex also known as Harbord Village is a vibrant and colourful downtown Toronto neighbourhood. Much of the vitality of this neighbourhood emanates from being located right next door to the University of Toronto campus. Naturally, many University students, faculty, and alumni rent or own houses in this neighbourhood. The University population mixes well with the young urban professionals who have been buying and fixing up South Annex houses, giving these old houses new life, and in the process revitalizing this historic downtown Toronto neighbourhood. Harbord Street is the main east-west street running through this neighbourhood. It has a village feel with popular restaurants, trendy coffee shops and bakeries, and an eclectic mix of specialty stores.
About The Agent

Drita Bruci
Realtor® Broker of Record
Luxury Home Marketing Specialist / Million Dollar Guild / Interior Designer
Phone: 416-318-8452
Office: 416-318-8452
Location:
369B Walmer Road, Toronto, ON, Canada
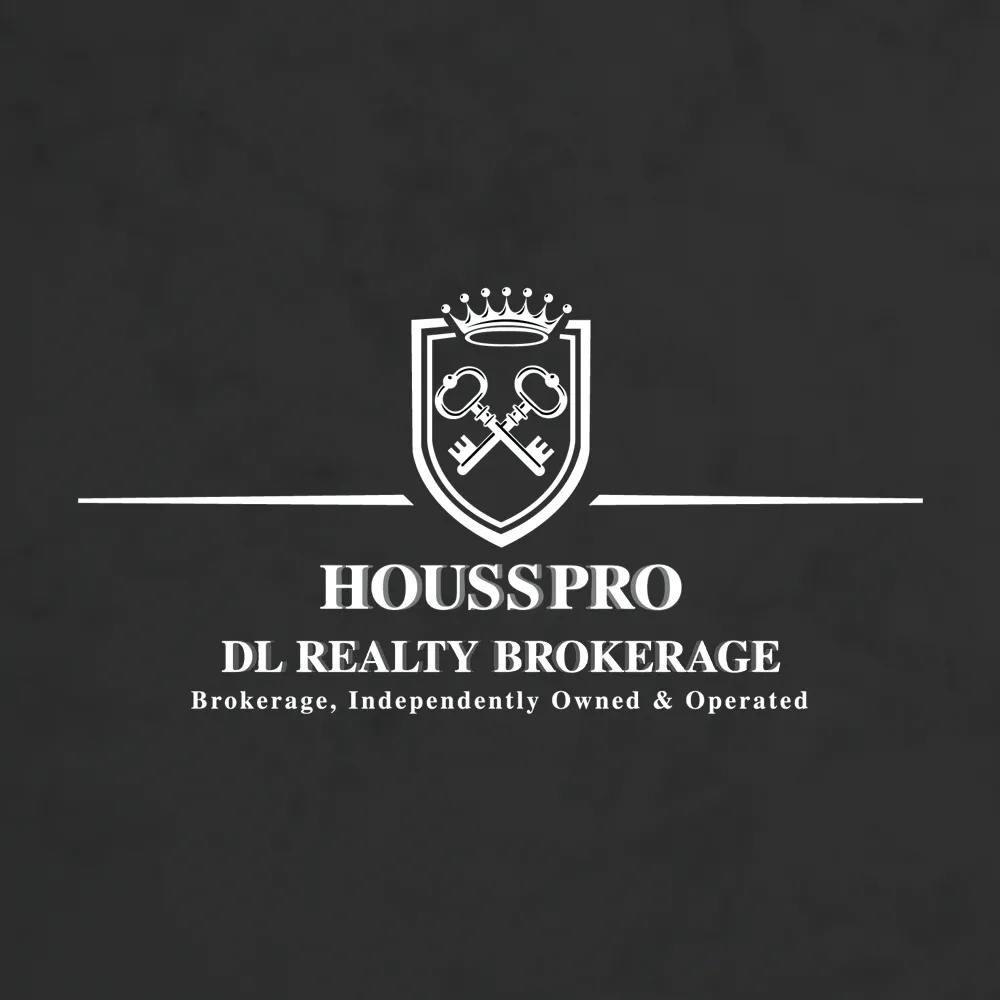
Housspro DL Realty Brokerage
Phone: 416-318-8452
Office: 416-318-8452
Location:
369B Walmer Road, Toronto, ON, Canada
Contact Agent
To book a showing or to request more information, please fill out the form. We will get back to you as soon as possible.
